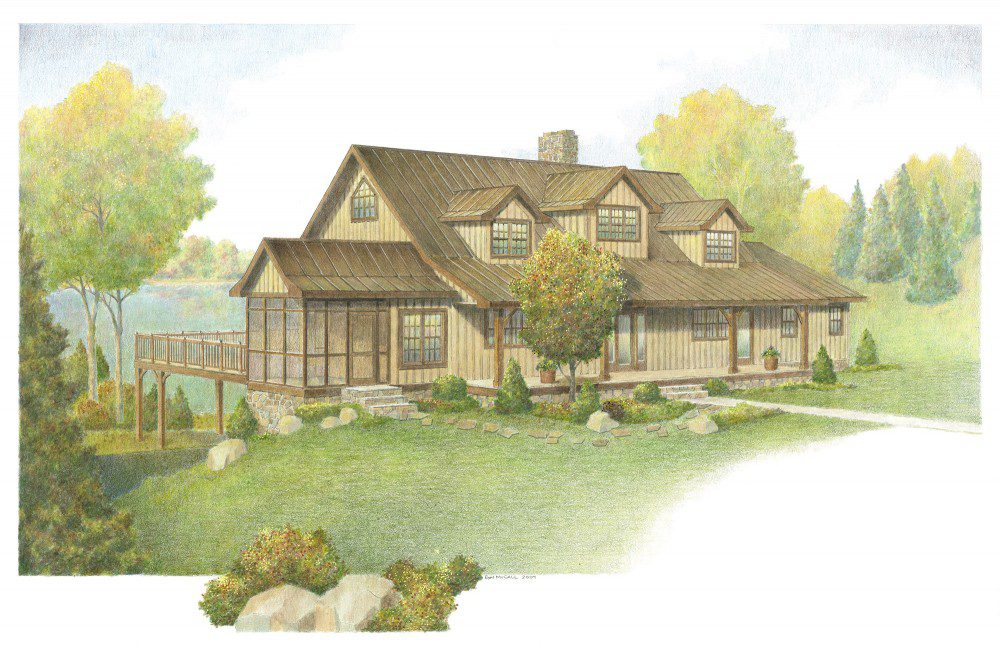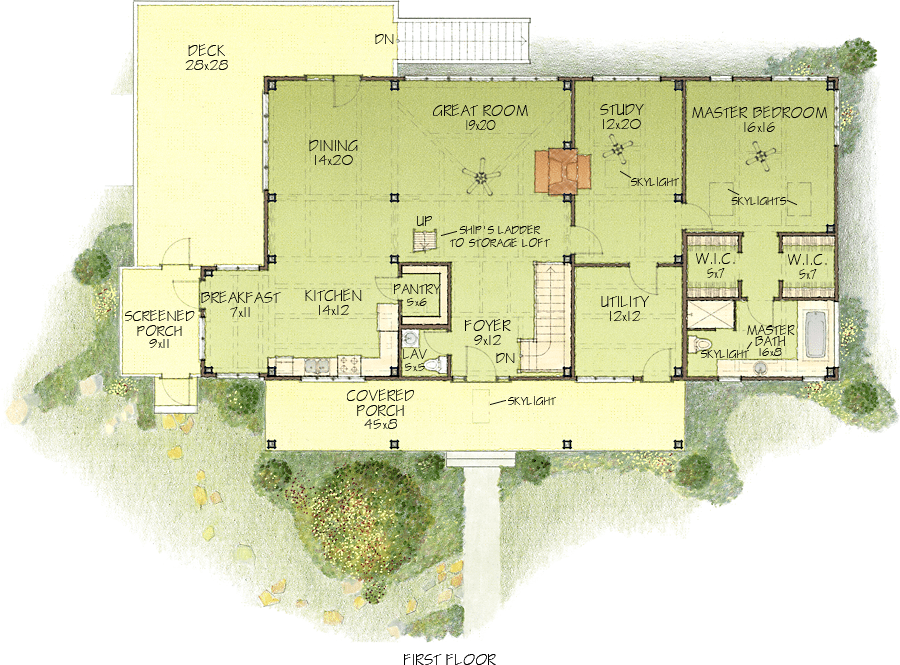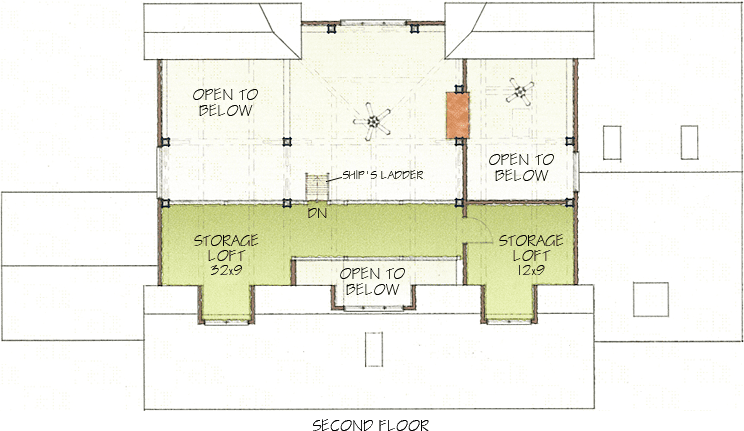The Heart Pine

The Heart Pine is a timber frame home designed with retirement living in mind.
The primary rooms reside on the main level, and the driveway allows access directly to the front door. The great room has unique access to the bridge and loft areas above – a ship’s ladder powered by an electrical winch. The formal dining area and kitchen lead into the cozy breakfast nook with screened porch. The study and master bedroom are enhanced with skylights.
An optional basement provides additional living space, as well as a two-car garage. The 1,000-square-foot finished area includes two bedrooms connected by a bath, a kitchenette and a sitting area that leads to the patio. Choose your own timber and finishing from a wide range of options.
Total square footage as shown is 2500 (excluding porches and basement).



